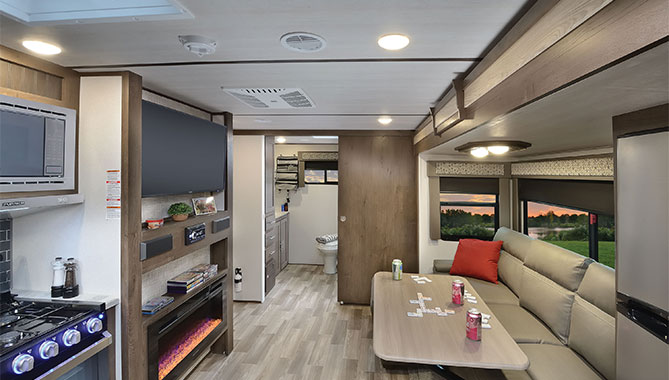A rear bath floor plan is a popular choice for couples who want more a larger bathroom suite compared to front bath layouts. This floor plan offers a larger bathroom with more space, more storage, and larger shower/bath units.
Shop Rear Bathroom Floor Plans
The rear bathroom floor plan locates the bathroom suite in the back or rear of the RV. Many times, the rear bathroom is situated next to a rear bedroom. The bathroom may provide a walkthrough into the bedroom or, in some cases, an aisle that allows you to access the bathroom from the bedroom or hallway.
A rear bath may also be part of a bath-and-a-half floor plan, meaning that one bathroom provides a shower, sink, and toilet, (the full bathroom, usually in the rear of the RV) and the other bathroom contains a sink and toilet (the half bath, located in the front of the RV).
Many types of RVs offer the rear bathroom floor plan, including travel trailers, 5th wheels, and destination RVs.
RVers choose rear bathroom floor plan for several reasons.
Benefits of this layout include:
More bathroom storage
Additional bathroom space
Larger shower/tub
Usually locates bedroom in front
Shop our online selection of RVs with rear bathroom floor plans at your convenience or visit our dealership to see your favorite models in person.